Stage systems
Flexible room design with the Flexroom systems from 
Higher placed!
Stage systems from  Flexible space systems.
Flexible space systems.
With stage systems you create new rooms without losing space at ground level. With  Flexible Room Systems, you can build over existing production sites and workplaces with solid steel platforms.
Flexible Room Systems, you can build over existing production sites and workplaces with solid steel platforms.
Our platform systems can withstand a load of 350 kg/m² or 500 kg/m². The standard designed to 5×5 m, support every 5 meters, in the standard 3.20 meters.
Design variants
Stage systems can be planned in three variants for hall installations:
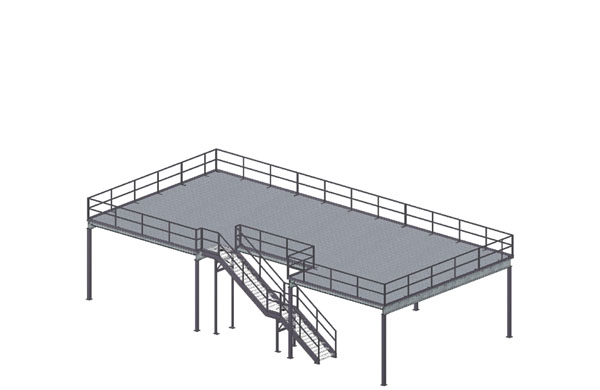
Storage platform with stairs and railings
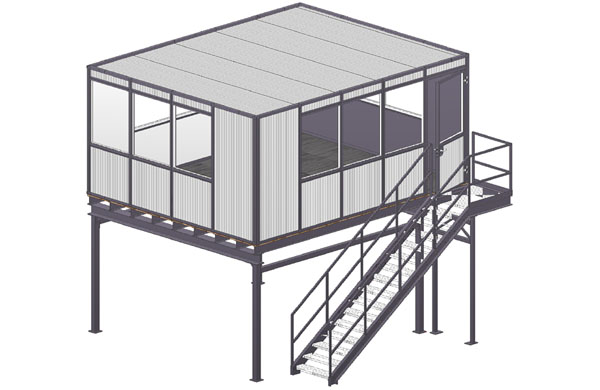
Stage with one or two-storey room facility above
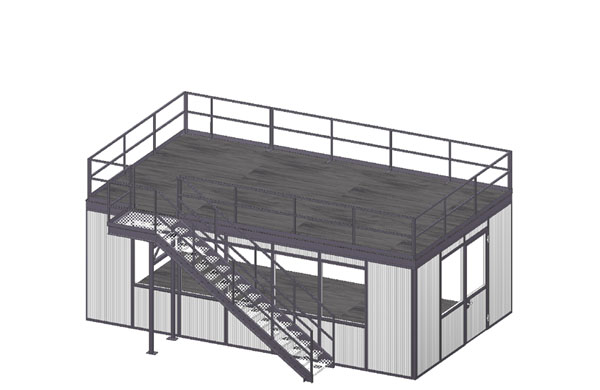
Stage with partition system underneath
Walls
Sandwich panels with PUR foam, mineral wool filling or made of glass.
There are three standard heights of 2,700 / 2,900 / 3,200 mm in a grid dimension of 1,175 mm.
Tailor-made fitting panels ensure precise room adaptation in height and width.
Why with us?
Your advantages with 
Flexibility
The adaptable solutions are built target-focused according to the customer’s wishes.
Cost-effective
The investment is used as an intelligent price-performance gain
Solution-oriented
Goal-focused and desire-centered work, expertise recommendations and additional implementation aids.
Holistic service
The comprehensive support as well as accompaniment through projects enables everything from one source
Successful customer relationships
Extract from our clients






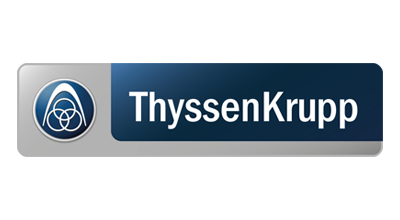

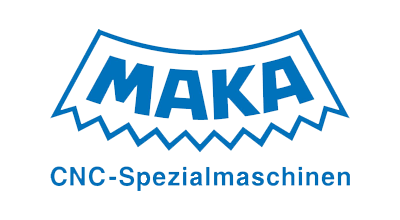

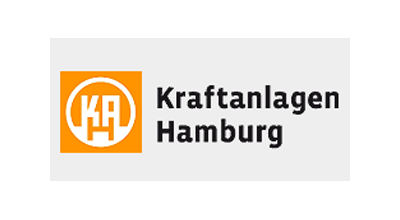

Contact us now – We are here!

 soundproofing
soundproofing
We take our time and your suitable contact person will answer all your questions about your individual project. We look forward to meeting you. Guaranteed!


 soundproofing
soundproofing