Partition systems
Flexible room design with the Flexroom system from 
Make one into two, make three, make four.
Partition walls  Flexible room systems.
Flexible room systems.
One production hall – several work areas. Who does not know this? With partition walls from  Flexible Room Systems you can also spatially separate the production areas from each other.
Flexible Room Systems you can also spatially separate the production areas from each other.
Independent room units are easily created in your production hall or logistics location. Minimum effort, maximum effect!
Design variants
Partition wall systems can be planned in three variants:
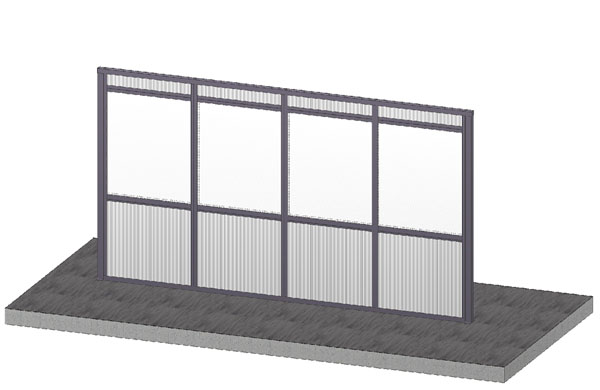
Partition free standing without wall connection
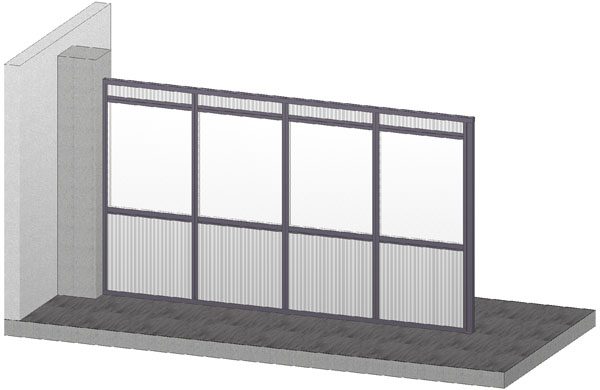
Partition wall with wall connection
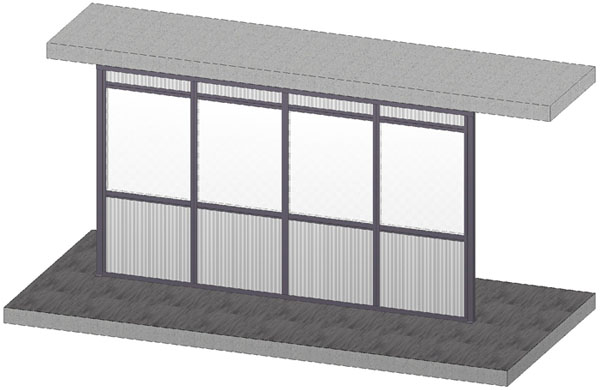
Partition wall with ceiling connection
Walls
Sandwich panels with PUR foam, mineral wool filling or made of glass.
There are three standard heights of 2,700 / 2,900 / 3,200 mm in a grid dimension of 1,175 mm.
Tailor-made fitting panels ensure precise room adaptation in height and width.
Why with us?
Your advantages with 
Flexibility
The adaptable solutions are built target-focused according to the customer’s wishes.
Cost-effective
The investment is used as an intelligent price-performance gain
Solution-oriented
Goal-focused and desire-centered work, expertise recommendations and additional implementation aids.
Holistic service
The comprehensive support as well as accompaniment through projects enables everything from one source
Successful customer relationships
Extract from our clients






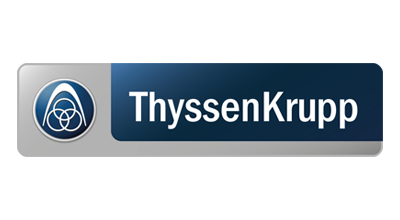

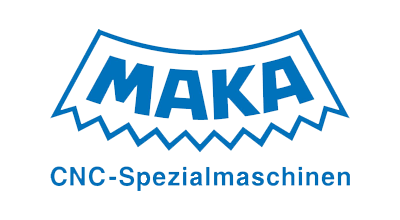

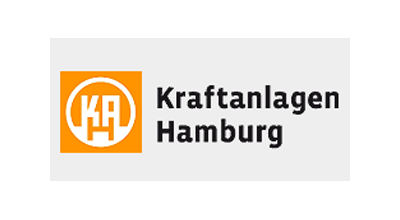

Contact us now – We are here!

 soundproofing
soundproofing
We take our time and your suitable contact person will answer all your questions about your individual project. We look forward to meeting you. Guaranteed!
What is a system partition and how does it work?
A system partition is a partition wall installed in a building to separate areas from each other. It can be made of glass as well as other materials such as wood or metal. System partitions are usually modular and can therefore be easily adapted to different rooms. They offer not only the possibility to protect privacy, but also to improve acoustics in a room. While system partitions are mostly stationary, there are also mobile variants that can be used more flexibly. They can be used to create different seating areas within conference rooms, for example. System partitions are thus a practical and versatile way to optimize the space requirements in a building.
Wide range of system partitions from sta
We at sta are leading system partition manufacturer and offer a wide range of high quality partition systems. Our system partitions guarantee flexible room design and are easy to install. You can choose between free-standing partitions without wall connection, partitions with wall connection and partitions with ceiling connection. All our system partitions are of high quality and allow you to divide your space into several areas quickly and easily. Whether for offices or production halls, sta system partitions offer an ideal solution for anyone who wants to structure their space in a practical way.
Individualization options through system partitions
System partitions are a great way to customize spaces and define zones. With sandwich panels made of PUR foam, mineral wool or glass, you can achieve a wide range of possibilities. The panels are available in 1,175 mm pitch and have three standard heights of 2,700 / 2,900 / 3,200 mm. Thanks to custom fit panels, you can adjust the height and width of the system partitions exactly to the appropriate space. When you choose system partitions made of glass, in addition to individual room design, you also get a stylish and modern look. System partitions are a smart option to make offices or other common spaces functional and separate from each other.
Joint planning and design of your system partition wall
You would like to install a stylish and modern system partition wall made of glass in your office, which creates a clear demarcation between the different work areas? We offer you joint planning and design of your system partition. Our system partitions made of glass are the ideal solution for an open office environment where a transparent and at the same time soundproof room division is desired. With our planning and design, we guarantee you a customized system partition wall made of glass that meets the highest demands in terms of design and functionality. When choosing materials and designing the system partitions, you have a wide range of different options to perfectly match your personal style and requirements.
More safety and better working environment with a system partition wall
A system partition from sta is an excellent way to create more safety and a better working environment. As a leading system partition manufacturer, we at sta offer a wide range of solutions for every need. Whether in industrial, commercial or public settings, a system partition from sta can help secure and optimize work areas. The high-quality materials and precise workmanship ensure effective separation of work areas without sacrificing flexibility. By using state-of-the-art manufacturing processes, we can produce your system partitions quickly and cost-effectively, so that even custom requirements can be realized. Get your system partition from sta now and increase the safety and efficiency of your working environment!


 soundproofing
soundproofing