the optimal space gain
Flexible room systems for modular solutions
SPACE is the sum of its parts!
The components of  Flexible room systems.
Flexible room systems.
You want a room-in-room solution? With the modular lightweight construction of  Flexible Room Systems, you can easily create new rooms at your manufacturing sites or logistics locations. The delivery program includes all necessary construction elements, accessories and extras. Fitting elements ensure the exact fit at your location.
Flexible Room Systems, you can easily create new rooms at your manufacturing sites or logistics locations. The delivery program includes all necessary construction elements, accessories and extras. Fitting elements ensure the exact fit at your location.
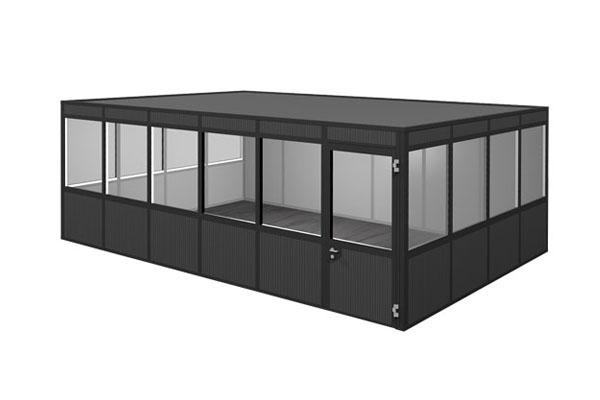
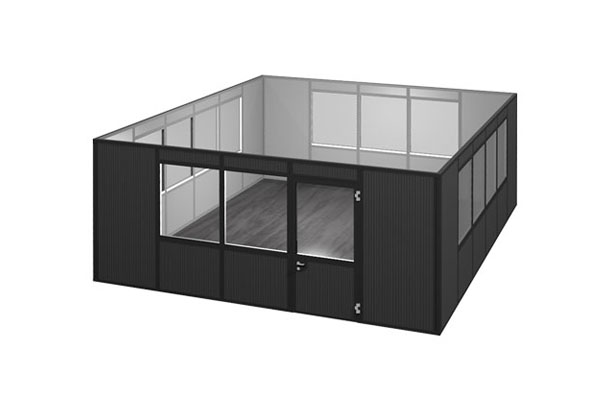
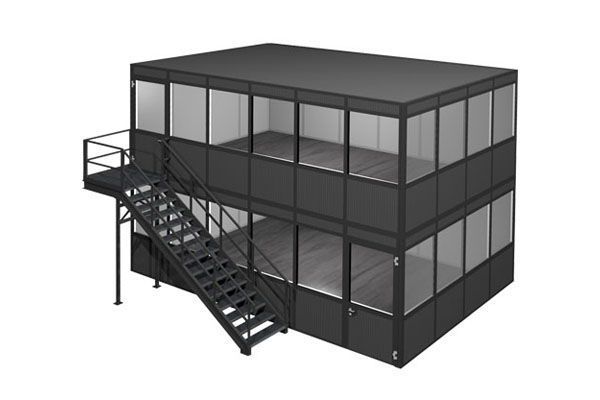
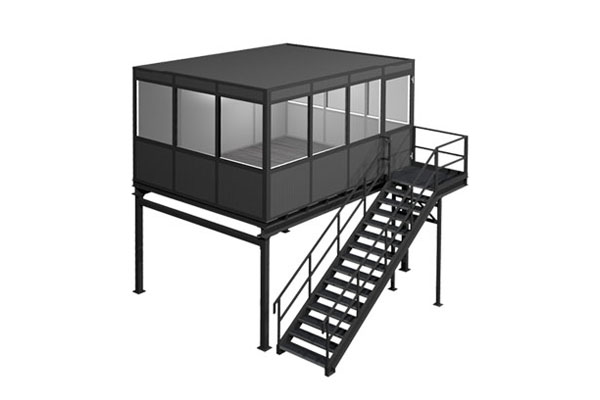
Floors

Floor 27mm
consisting of OSB board 25 mm glued in tongue and groove system. PVC flooring 2 mm Tarkett Vylon Plus or equivalent color: anthracite, with PVC skirting boards.
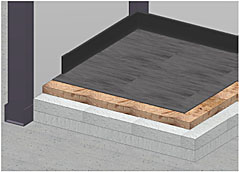
floor 107mm, insulated
consisting of 80 mm EPS insulation boards, OSB board 25 mm glued in tongue and groove system. PVC flooring 2 mm Tarkett Vylon Plus or equivalent color: anthracite.
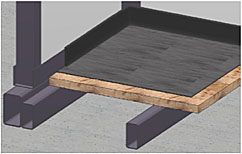
Steel frame floor
consisting of cross beams / main beams made of rectangular tube, primed / painted in RAL color 7016. OSB board 25 mm glued in tongue and groove system. PVC flooring 2 mm Tarkett Vylon Plus or equivalent color: anthracite, with PVC skirting boards.
Stages
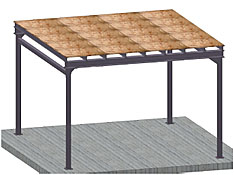
Steel construction platform
consisting of IPE and HEA cross beams. Supports in a grid of approx. 5.0 x 5.0 m and cross brace made of square tube, primed / painted in RAL color 7016, floor support made of 25 mm OSB boards underside raw board, in standard load design up to 500 kg/m². Can be extended in any direction.
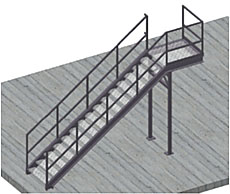
Staircase system
Support and railing made of square tubes, stringers made of U-sections painted in RAL color 7016. Grating steps with leading edge in galvanized finish. With cantilevered exit landing.

Railing
Railing made of square tube with handrail, knee and foot rail.
Wall elements
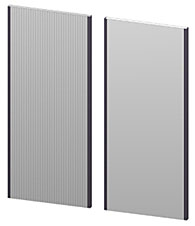
Solid wall elements
Grid dimension 1,177 mm, consisting of sandwich panel 60 mm. Inside made of smooth galvanized sheet steel, coated in RAL color 9010 pure white, outside made of microlined or smooth galvanized sheet steel, coated in RAL color 7035 light gray or RAL color 9010, long sides framed in U-profiles in RAL color 7016 anthracite gray. Sandwich panel with mineral wool filling or PUR foam.

Pass solid wall element
Up to a grid dimension of 1,177 mm, consisting of sandwich panel 60 mm. Inside made of smooth galvanized sheet steel, coated in RAL color 9010 pure white, outside made of microlined or smooth galvanized sheet steel, coated in RAL color 7035 light gray or RAL color 9010, long sides framed in U-profiles in RAL color 7016 anthracite gray. Sandwich panel with mineral wool filling or PUR foam.
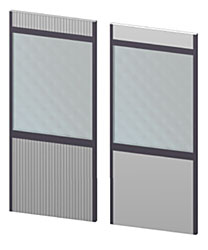
Glass wall element
Grid dimension 1,177 mm, consisting of sandwich panel 60 mm incl. parapet element and skylight, consisting of sandwich panel 60 mm. Inside made of smooth galvanized sheet steel, coated in RAL color 9010 pure white, outside made of microlined or smooth galvanized sheet steel, coated in RAL color 7035 light gray or RAL color 9010, long sides framed in U-profiles in RAL color 7016 anthracite gray.
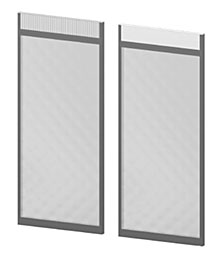
All-glass wall element
Grid dimension 1,177 mm, consisting of skylight as sandwich panel 60 mm. Inside made of smooth galvanized sheet steel, coated in RAL color 9010 pure white, outside made of microlined or smooth galvanized sheet steel, coated in RAL color 7035 light gray or RAL color 9010, long sides framed in U-profiles in RAL color 7016 anthracite gray.
Ceilings

Ceiling elements
consisting of sandwich panel 60/80/100 mm. Inside made of smooth galvanized sheet steel, coated in RAL color 9010 pure white, outside made of microlined or smooth galvanized sheet steel, coated in RAL color 7035 light gray or RAL color 9010. Sandwich panel with mineral wool filling or PUR foam. Ceiling can be walked on with man load (100 kg). Installed in tongue and groove system, dust-tight. Fall protection on site.
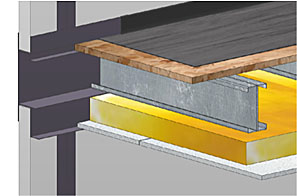
false ceiling
consisting of C-profiles with mineral wool filling 60 mm. Support OSB board 25 mm glued in tongue and groove system. PVC flooring 2 mm Tarkett Vylon Plus or equivalent color: anthracite, with PVC skirting boards. Soffit made of suspended ceiling OWA or equivalent, with visible supporting profile white. 15 mm mineral wool panels in 625 x 625 mm grid, appearance e.g. constellation. Load capacity: 350 kg/m².
Doors
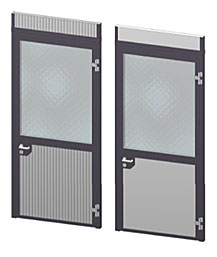
Hinged door elements
Grid dimension 1,177 mm, clear door opening W x H 1,055 x 2,400 mm. Consisting of door frame RAL 7016 incl. fanlight element, door leaf made of folded profiles in RAL color 7016 with sill element and VSG 6 mm glazing (approx. 1,030 x 1,250 mm) as well as clamping profiles in RAL color 9010. Incl. mortise lock, profile cylinder with 3 keys, handle set with round rosettes, 3-D adjustable door hinges. Parapet element and skylight consisting of sandwich panel 60 mm. Inside made of smooth galvanized steel sheet, coated in RAL color 9010 pure white, outside made of microlined or smooth galvanized steel sheet, coated in RAL color 7035 light gray or RAL color 9010, long sides framed in U-profiles in RAL color 7016 anthracite gray. Sandwich panel with mineral wool filling or PUR foam.
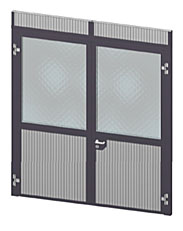
Double leaf door element
Grid dimension 2,354 mm, clear door opening W x H 2,234 x 2,400 mm. Consisting of door frame RAL color 7016 incl. skylight element, door leaves made of folded profiles in RAL color 7016 with sill element and VSG 6 mm glazing (approx. 1,030 x 1,250 mm) as well as clamping profiles in RAL color 9010. Incl. mortise lock, profile cylinder with 3 keys, handle set with round rosettes, 3-D adjustable door hinges. Parapet element and skylight consisting of sandwich panel 60 mm. Inside made of smooth galvanized steel sheet, coated in RAL color 9010 pure white, outside made of microlined or smooth galvanized steel sheet, coated in RAL color 7035 light gray or RAL color 9010, long sides framed in U-profiles in RAL color 7016 anthracite gray. Sandwich panel with mineral wool filling or PUR foam.
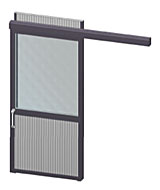
Sliding door element
Grid dimension 1,177 mm, clear door opening W x H 995 x 2,480 mm. Consisting of door frame RAL color 7016 incl. skylight element, door leaf made of folded profiles in RAL color 7016 with parapet element and VSG 6 mm glazing (approx. 1,030 x 1,250 mm) as well as clamping profiles in RAL color 9010. Incl. hook lock, profile cylinder with 3 keys, handle set with round rosettes, roller-bearing rolling attachments, top guide rail with stopper, floor guide rollers. Parapet element and skylight consisting of sandwich panel 60 mm. Inside made of smooth galvanized steel sheet, coated in RAL color 9010 pure white, outside made of microlined or smooth galvanized steel sheet, coated in RAL color 7035 light gray or RAL color 9010. Long sides framed in U-profiles in RAL color 7016 anthracite gray. Sandwich panel with mineral wool filling or PUR foam.
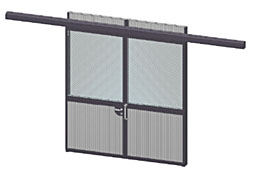
Double sliding door element
Grid dimension 2,354 mm, clear door opening W x H 2,058 x 2,480 mm. Consisting of door frame RAL color 7016 incl. skylight element, door leaf made of folded profiles in RAL color 7016 with parapet element and VSG 6 mm glazing (approx. 1,030 x 1,250 mm) as well as clamping profiles in RAL color 9010. Incl. hook lock, profile cylinder with 3 keys, handle set with round rosettes, roller-bearing rolling attachments, top guide rail with stopper, floor guide rollers. Parapet element and skylight consisting of sandwich panel 60 mm. Inside made of smooth galvanized steel sheet, coated in RAL color 9010 pure white, outside made of microlined or smooth galvanized steel sheet, coated in RAL color 7035 light gray or RAL color 9010. Long sides framed in U-profiles in RAL color 7016 anthracite gray. Sandwich panel with mineral wool filling or PUR foam.
Additional equipment
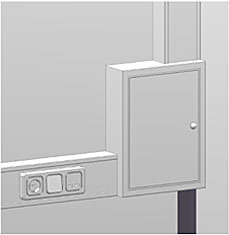
Electrical components
Design according to demand and booth size. Distribution: Multi-row with load switch and FI switch. Parapet trunking 135/75, 2-piece white (Tehalit or similar). Switches, sockets, network sockets in white (Buschjäger, Merten or similar).
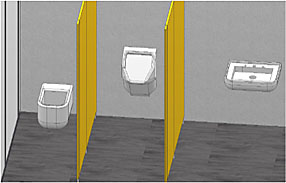
Sanitary
Design according to needs and cabin size. Complete pre-wall sanitary installation. Toilets, urinals, washbasins, toilet partitions and pubic walls. Material delivery also including assembly on request.
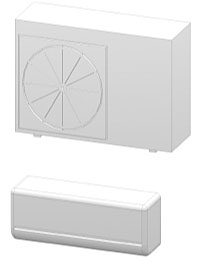
Air conditioning and ventilation units, heating
Design according to requirements and cabin size. From simple ventilation with air vents, complex ventilation with fresh air supply, compact air conditioning units to split air conditioning units. Wall convectors 2-3 KW. Material delivery also including assembly on request.
Lighting
Prismatic diffuser lights, mirror louvre surface-mounted lights, LED surface-mounted and recessed lights incl. illuminants. Material delivery also including assembly on request.
Glazing
Double glazing (insulating glazing)
Soundproof glazing up to 36 dB
Safety glazing (VSG)
Doors
Overhead door closer
Door stopper, door floor stopper
Door bottom seal (soundproof or windproof)
Successful customer relationships
Extract from our clients





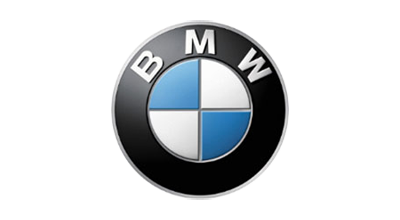
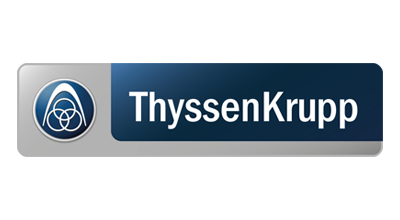

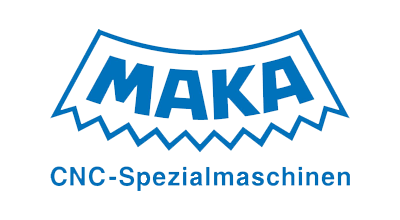

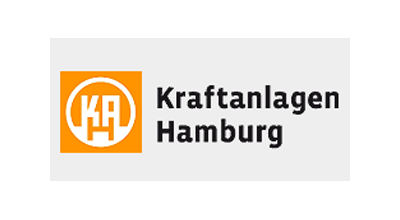

Contact us now – We are here!

 soundproofing
soundproofing
We take our time and your suitable contact person will answer all your questions about your individual project. We look forward to meeting you. Guaranteed!


 soundproofing
soundproofing